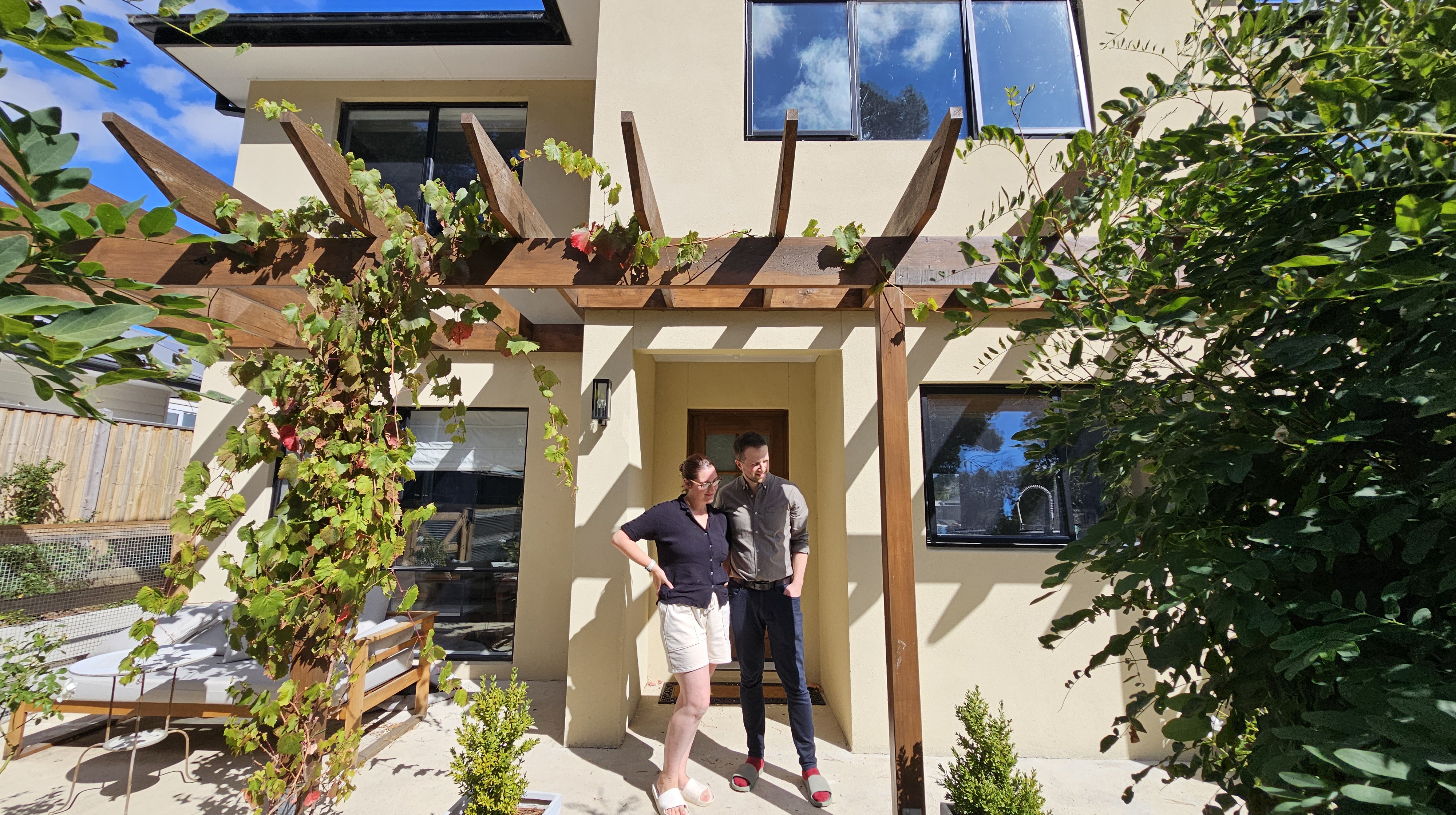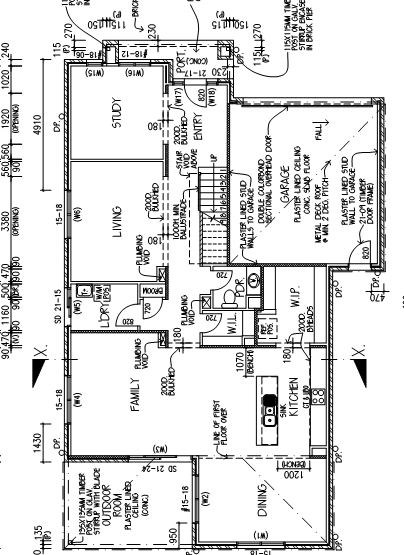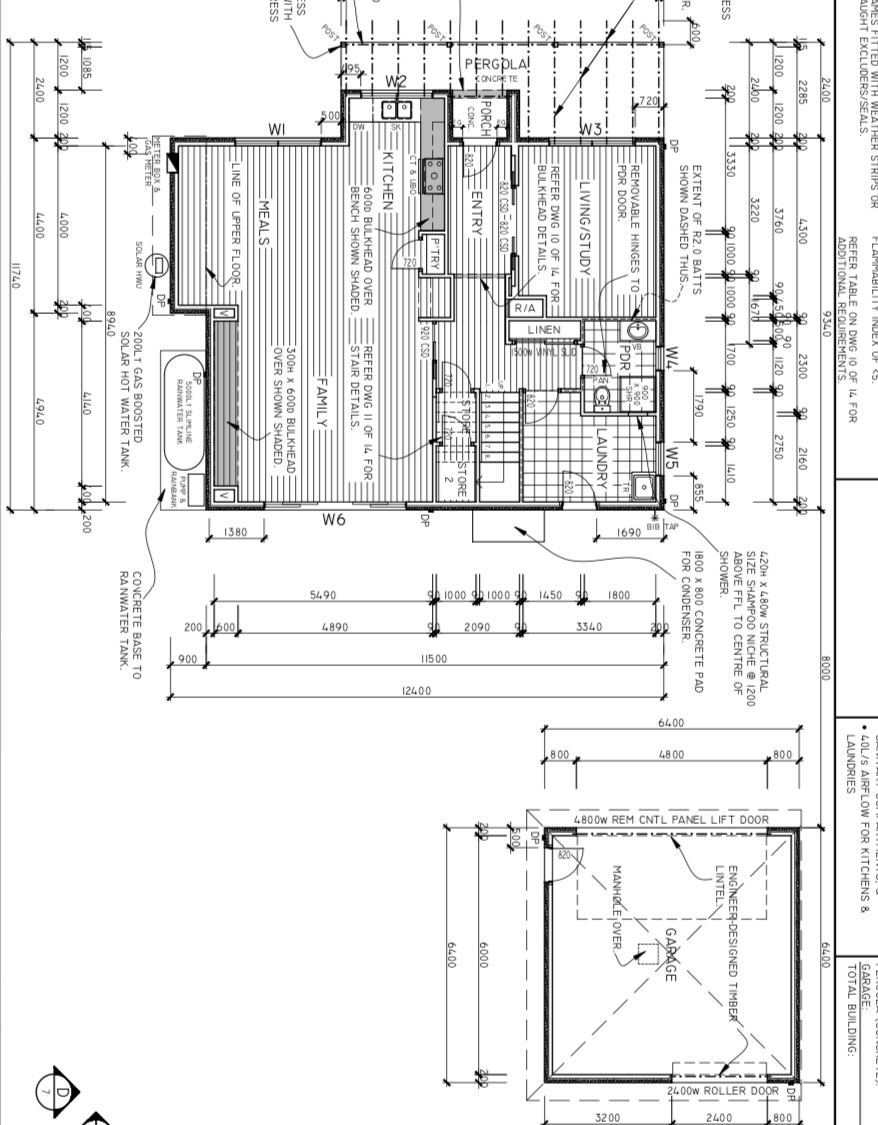I don’t often get to see the results of my advice, but I recently touched base with some clients to check out their lovely new home.
by Richard Keech 2024-06-13

Intro
In April 2024 I visited Gerard and Rowena in Woodend, VIC. I had advised them back in 2020 when they were setting out to get their home built. I was keen to close the loop and see the tangible outcome of the consulting advice.
2020
Context. The initial advice came about because Gerard and Rowena bought a block of land from developer Villawood Properties. Villawood was keen to encourage improved energy performance and reduced emissions, and paid for the consultation with Gerard and Rowena. Prior to our consultation, Gerard and Rowena had a proposed design from a well-known volume builder, but had not signed a contract.
Consultation. They sent me their draught plans, and they told me what they wanted. I reviewed what they’d sent me and then had a couple of great chats with them via Zoom.
Orientation. Their block had street frontage to the north but was a generous size. This orientation is considered to be challenging from the point of view of passive-solar design because it means the living areas at the back of the house face southwards.
Design concept. The original design concept (below) suffered from poor passive solar. The north facade was dominated by the double garage, which I felt was a big wasted opportunity.

Response. I recommend a few things, but the main one was to encourage a re-think of the basic design concept by 1) considering having a garage separate from the house, and 2) having living spaces to the north to the extent possible. The resultant design is shown below. Other advice was to:
- Go all-electric;
- keep the design as compact as possible;
- have an open pergola on the north side with a deciduous vine;
- avoid ducted heating;
- avoid wood heating;
- try to get edge-of-slab insulation if possible.

Hot water issue. During their build in 2021, they had trouble with the hot-water system choice, and they sought my advice. The builder was insisting that they install a solar hot-water system, despite their preference for a heat pump. I was able to give them the confidence to insist on omitting the solar HWS.
2024
Reflections. I caught up with Gerard and Rowena, and family, in April 2024. They’d been in the new house now long enough to reflect on how it was going.
Orientation. The main take-away message was that that orienting the house to the north, and putting the garage in the back yard, was a game changer. They love the light-filled rooms in winter, and reflected that their house was generally cosy in winter.
“The north facing windows have been absolutely critical, particularly in this Woodend winter. Winter has been totally fine for us and our heating has performed really well to complement the natural warmth that the house holds. And on the flip-side it hasn’t been too hot upstairs during summer with all the north facing windows either.”
They were also keen to point out “that the double storey is great given our narrow northern frontage to maximise the solar gains.”
No gas. They love not having gas, but said that during the build, the contractors tried to connect them up to gas, despite the contract requiring otherwise.
| “Your advice at the beginning of our build journey set us on such a terrific path, and we will be forever grateful for that“ |
Wrap up. It was great to see Rowena and Gerard settled in their lovely home, and it was so satisfying for me to see the overwhelmingly positive impact of my advice on this family. The visit reaffirmed my views about the benefits of good design, particularly around passive solar.
De-garaging the facade. Contemporary home design seems to almost use the double garage as a default starting-point, and the garage door dominates the facade on most modern homes. It was great to see Rowena and Gerard able to relegate the garage and reap the benefits of a north facade that really takes advantage of the sun.
